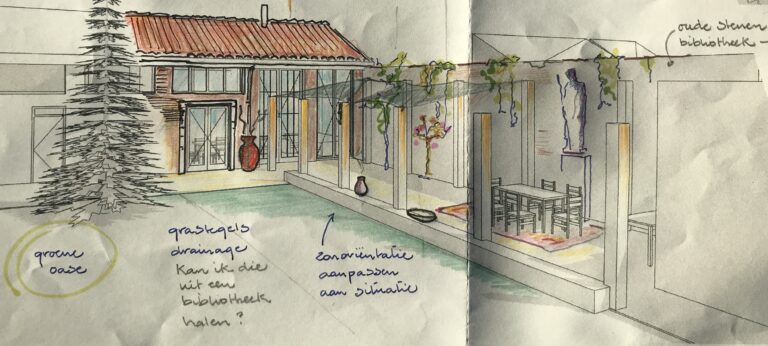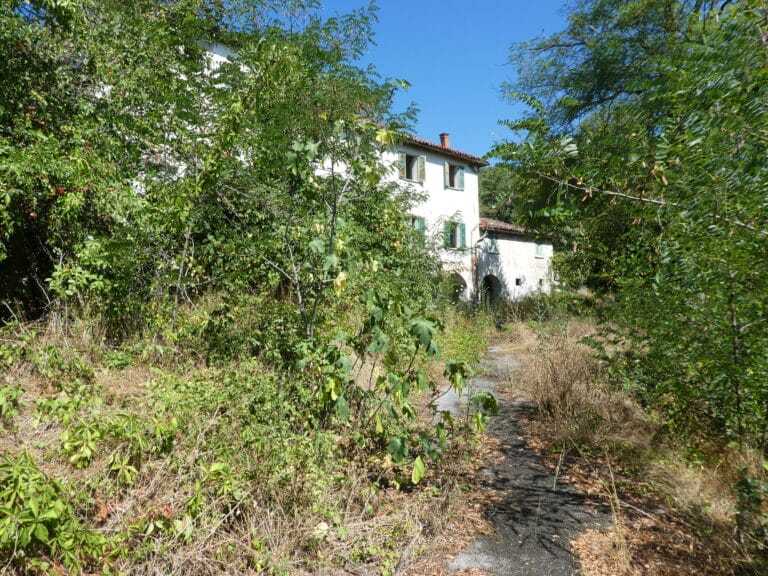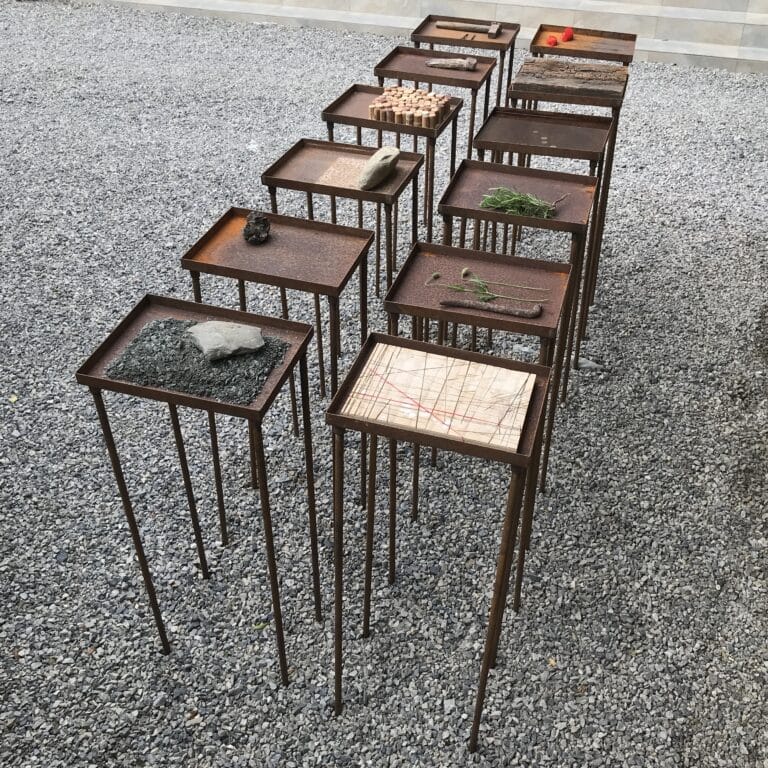The ground floor of his parental home has been transformed into a restaurant with the help and support of friends. Behind the parental home is a large enclosed garden. The surrounding buildings provide shade and make the heat bearable. In the evening you can relax in the garden until late in the evening.
At the back of the garden is an old barn or maybe it was originally a stable space. Half of its height is dug into the mountain. This creates two levels. One adjacent to the road and one to the lower garden.
What are the possibilities?
Don’t build is the motto!
But there is a desire for a place to hang out with friends, listen to music or play together.
An exploratory sketch is made and discussed.
No construction, but shelter from the sun. A physical connection between the kitchen and the shed.
[22340] Paolo’s verlangen
De begane grond van zijn ouderlijk huis is met behulp en ondersteuning van vrienden omgevormd tot een restaurant. Achter het huis ligt een grote omsloten tuin. De omringende bebouwing zorgt voor schaduw en maken de warmte draagbaar. ’s Avonds blijft het tot laat in de avond goed toeven in de tuin.
Achter in de tuin staat een oude schuur of misschien was het van oorsprong wel stalruimte. De helft van de hoogte is ingegraven in de berg. Zo ontstaan er twee niveau’s. Een grenzend aan de weg en een aan de lager gelegen tuin.
Wat zijn de mogelijkheden?
Niet bouwen is het devies!
Maar er is een verlangen naar een ‘hangplek’ om vrienden te ontvangen, samen naar muziek te luisteren of te spelen.
Een verkennende schets wordt gemaakt en besproken.
Geen bouwwerk, maar wel beschutting tegen de zon. Een fysieke verbinding tussen de keuken en de schuur.


